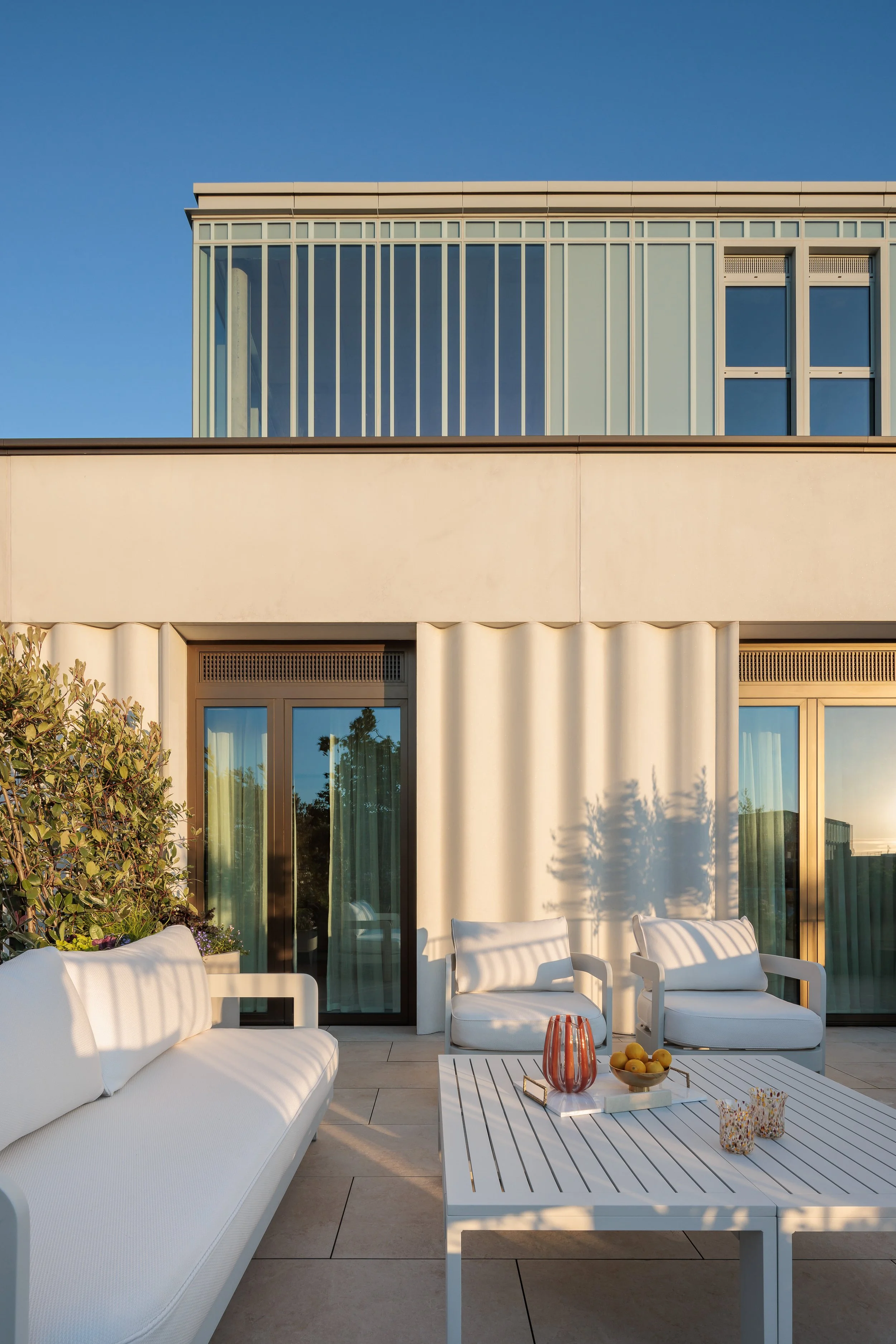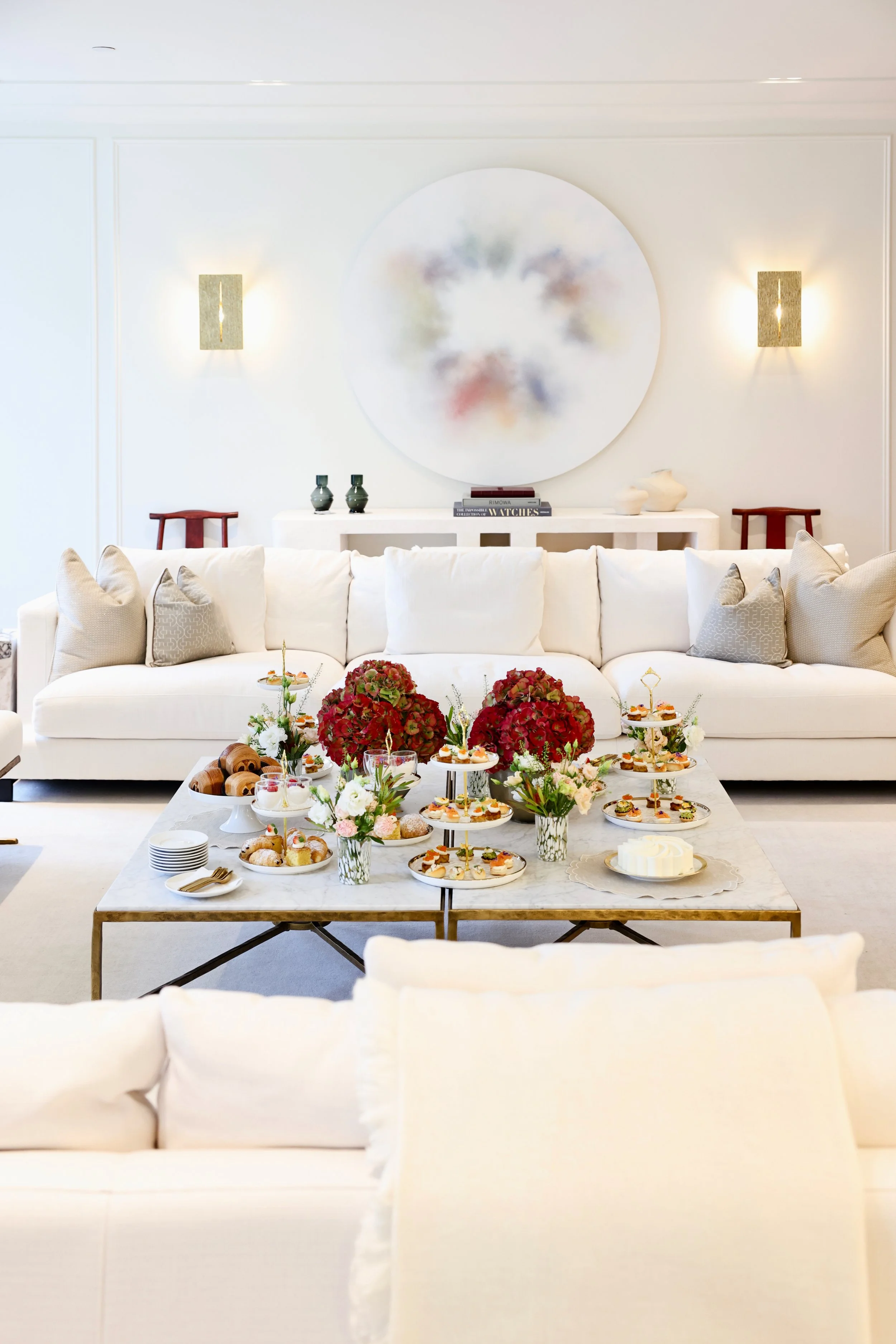TERRACE SUB-PENTHOUSE
Kensington, London
This light-filled terrace sub-penthouse embodies Studio Lodha’s refined design language. Floor-to-ceiling windows open onto views of Holland Park’s leafy canopy, while each bedroom and living space flows seamlessly outdoors. Inside, minimalist interiors are complemented by curated artworks, bespoke joinery and layered textures that balance quiet tones with moments of bold expression. From the calm of the principal suite to the vibrancy of the children’s bedroom, this rare combination of space, light, and outdoor living makes it a truly exceptional find in central London.










